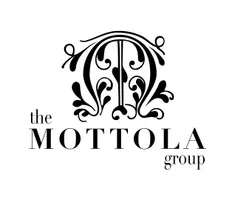Bought with Jason Allen • Redfin Corp
$825,000
$774,755
6.5%For more information regarding the value of a property, please contact us for a free consultation.
4 Beds
3 Baths
2,109 SqFt
SOLD DATE : 06/30/2025
Key Details
Sold Price $825,000
Property Type Single Family Home
Sub Type Detached
Listing Status Sold
Purchase Type For Sale
Square Footage 2,109 sqft
Price per Sqft $391
Subdivision Severna Forest
MLS Listing ID MDAA2113696
Sold Date 06/30/25
Style Contemporary,Colonial,Ranch/Rambler
Bedrooms 4
Full Baths 3
HOA Y/N N
Abv Grd Liv Area 2,109
Year Built 1994
Available Date 2025-05-15
Annual Tax Amount $5,670
Tax Year 2024
Lot Size 0.446 Acres
Acres 0.45
Property Sub-Type Detached
Source BRIGHT
Property Description
Stunning Contemporary home located on half acre lot back to woods. This grand home has a vaulted kitchen with granite counter, large Island, gas stove, built in microwave, 42" cabinets and stainless appliances, ceramic tile flooring; open to a large dining room and a beautiful 2 story family room with wood burning fireplace, on the first floor, you will find an office, 2 other large bedrooms with a full bath with a shower tub; Also an in-law suite was added with a full bath with shower, located in the rear for privacy; On the second level, the large principal bedroom has it all, cathedral ceiling, walk-in closet, luxury bathroom with his and her sink, walk-in shower and a large tub. The master bedroom opens up to a large loft with a wood burning fireplace over-looking the family room. Let's not forget off the main level of the home, the 34X30 deck and 14X14 Patio with a firepit. The side entry 2 car garage has a separate wall unit HVAC and only 2 yr old garage doors. The roof, 6"gutters and some windows are newer. Your Family will enjoy the privacy and the nature this property provides at the end of the quiet cul-de-sac.
Location
State MD
County Anne Arundel
Zoning R5
Rooms
Other Rooms Dining Room, Primary Bedroom, Bedroom 2, Bedroom 3, Bedroom 4, Kitchen, Family Room, In-Law/auPair/Suite, Laundry, Loft, Office
Main Level Bedrooms 3
Interior
Interior Features Bathroom - Tub Shower, Bathroom - Walk-In Shower, Bathroom - Soaking Tub, Breakfast Area, Ceiling Fan(s), Combination Kitchen/Dining, Entry Level Bedroom, Family Room Off Kitchen, Floor Plan - Open, Kitchen - Country, Kitchen - Eat-In, Kitchen - Island, Kitchen - Table Space, Walk-in Closet(s), Wood Floors
Hot Water Electric
Heating Central, Forced Air
Cooling Central A/C, Ceiling Fan(s)
Flooring Hardwood
Fireplaces Number 2
Equipment Built-In Microwave, Dishwasher, Disposal, Dryer - Electric, Exhaust Fan, Icemaker, Oven/Range - Gas, Refrigerator, Stainless Steel Appliances, Washer, Water Heater
Fireplace Y
Appliance Built-In Microwave, Dishwasher, Disposal, Dryer - Electric, Exhaust Fan, Icemaker, Oven/Range - Gas, Refrigerator, Stainless Steel Appliances, Washer, Water Heater
Heat Source Natural Gas
Laundry Main Floor
Exterior
Exterior Feature Deck(s), Patio(s)
Parking Features Garage - Side Entry, Garage Door Opener
Garage Spaces 8.0
Utilities Available Natural Gas Available
Water Access N
Accessibility 2+ Access Exits
Porch Deck(s), Patio(s)
Attached Garage 2
Total Parking Spaces 8
Garage Y
Building
Story 2
Foundation Crawl Space
Sewer Public Sewer
Water Public
Architectural Style Contemporary, Colonial, Ranch/Rambler
Level or Stories 2
Additional Building Above Grade, Below Grade
Structure Type Cathedral Ceilings,2 Story Ceilings,9'+ Ceilings
New Construction N
Schools
School District Anne Arundel County Public Schools
Others
Senior Community No
Tax ID 020373290060477
Ownership Fee Simple
SqFt Source Assessor
Horse Property N
Special Listing Condition Standard
Read Less Info
Want to know what your home might be worth? Contact us for a FREE valuation!

Our team is ready to help you sell your home for the highest possible price ASAP

GET MORE INFORMATION
210 Sandra Rd, Willmington, Delaware, 19803, United States







