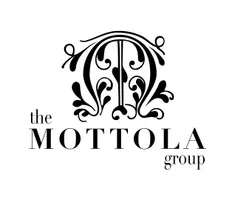Bought with Esther Stanard • Cornerstone Elite Properties, LLC.
$575,000
$575,000
For more information regarding the value of a property, please contact us for a free consultation.
4 Beds
5 Baths
4,138 SqFt
SOLD DATE : 02/01/2023
Key Details
Sold Price $575,000
Property Type Single Family Home
Sub Type Detached
Listing Status Sold
Purchase Type For Sale
Square Footage 4,138 sqft
Price per Sqft $138
Subdivision St. George Estates
MLS Listing ID VASP2014220
Sold Date 02/01/23
Style Colonial
Bedrooms 4
Full Baths 4
Half Baths 1
HOA Fees $33/qua
HOA Y/N Y
Abv Grd Liv Area 3,148
Year Built 2006
Available Date 2022-12-10
Annual Tax Amount $3,235
Tax Year 2022
Lot Size 0.580 Acres
Acres 0.58
Property Sub-Type Detached
Source BRIGHT
Property Description
OFFERING A VA ASSUMABLE INTEREST RATE OF 3.1%, WHAT AN OPPORTUNITY! Start the new year off right with this gorgeous home! Rarely found and highly desired floor plan with 2 primary suites! Easy access to all major commuter routes. Stately, brick front colonial featuring 4 bedrooms ,4.5 bathrooms and a one-of-a-kind floor plan in St George Estates. Offering over 4500 square feet of living space on 3 finished levels, this home will not disappoint! Freshly painted from top to bottom, all new high end, stain resistant carpeting on upper, newer stainless-steel appliances, HVAC's installed 2020 with air purification systems, hot water heater replaced 2022, and new modern laminate tile flooring in kitchen 2021. Sellers are offering an American Home Sheild home warranty for buyers' piece of mind. Boasting a gorgeous open, free flowing floor plan on the main level with real hard wood floors throughout. Updated kitchen with gas cooking, double wall ovens, matching GE stainless-steel appliances, center island with seating space, and Corian countertops. Eat in table space opens to the large flat back yard, perfect for entertaining! The kitchen opens to the oversized family room with gas burning fireplace and the formal dining room featuring crown molding, chair rail and ample table space. Dedicated office, formal living room, laundry/mud room with garage access and half bath complete the main. On the upper, enjoy a one of kind floor plan featuring TWO primary suites! Perfect upper level for an in-law suite or a teen suite. The main primary suite boasts cathedral ceilings, ceiling fan, two spacious walk-in closets and abundant windows allowing ample natural light. The main primary bathroom features a soaking tub, separate glass shower, and double sinks. The second primary bedroom offers two closets, ceiling fan, abundant natural light, and private bath. Two additional oversized bedrooms, each with ample closet space, ceiling fans and an additional hall bath complete the upper level. All new neutral stain resistant carpet throughout the upper level. The lower level is finished and features an oversized rec room area with full bathroom. Functional wood like laminate flooring, multiple ceiling fans, walk up access to back yard and two spacious utility/storage rooms. One storage area can easily be finished into living space with minimal work, would make a beautiful 5th bedroom or home gym! 11310 Katerina Dr is located within easy access of Route 1, Plank Rd and I 95, allowing easy commuter access to all major employment corridors of the DMV.
Location
State VA
County Spotsylvania
Zoning R1
Rooms
Other Rooms Living Room, Dining Room, Primary Bedroom, Bedroom 3, Bedroom 4, Kitchen, Family Room, Foyer, Laundry, Office, Recreation Room, Storage Room, Utility Room, Bathroom 3, Primary Bathroom, Full Bath
Basement Connecting Stairway, Fully Finished, Heated, Improved, Interior Access, Outside Entrance, Walkout Stairs
Interior
Interior Features Air Filter System, Attic, Breakfast Area, Carpet, Ceiling Fan(s), Chair Railings, Crown Moldings, Family Room Off Kitchen, Formal/Separate Dining Room, Floor Plan - Open, Kitchen - Eat-In, Kitchen - Gourmet, Kitchen - Island, Kitchen - Table Space, Pantry, Primary Bath(s)
Hot Water Natural Gas
Heating Heat Pump(s)
Cooling Central A/C, Heat Pump(s), Programmable Thermostat, Zoned
Flooring Carpet, Hardwood, Laminated, Luxury Vinyl Tile
Fireplaces Number 1
Fireplaces Type Gas/Propane
Equipment Cooktop, Dishwasher, Disposal, Dryer, Exhaust Fan, Oven - Wall, Refrigerator, Washer
Fireplace Y
Appliance Cooktop, Dishwasher, Disposal, Dryer, Exhaust Fan, Oven - Wall, Refrigerator, Washer
Heat Source Natural Gas
Laundry Main Floor
Exterior
Parking Features Garage - Side Entry, Garage Door Opener
Garage Spaces 6.0
Utilities Available Cable TV Available, Natural Gas Available, Sewer Available, Water Available
Water Access N
Roof Type Architectural Shingle
Accessibility None
Attached Garage 2
Total Parking Spaces 6
Garage Y
Building
Lot Description Backs to Trees, Cleared, Level, Landscaping, No Thru Street
Story 3
Foundation Concrete Perimeter, Permanent
Sewer Public Sewer
Water Public
Architectural Style Colonial
Level or Stories 3
Additional Building Above Grade, Below Grade
Structure Type 9'+ Ceilings,Cathedral Ceilings,Dry Wall,Vaulted Ceilings
New Construction N
Schools
Elementary Schools Battlefield
Middle Schools Battlefield
High Schools Chancellor
School District Spotsylvania County Public Schools
Others
HOA Fee Include Common Area Maintenance
Senior Community No
Tax ID 23F4-23-
Ownership Fee Simple
SqFt Source Assessor
Acceptable Financing Assumption, Cash, Conventional, FHA, VA
Listing Terms Assumption, Cash, Conventional, FHA, VA
Financing Assumption,Cash,Conventional,FHA,VA
Special Listing Condition Standard
Read Less Info
Want to know what your home might be worth? Contact us for a FREE valuation!

Our team is ready to help you sell your home for the highest possible price ASAP

GET MORE INFORMATION
210 Sandra Rd, Willmington, Delaware, 19803, United States







