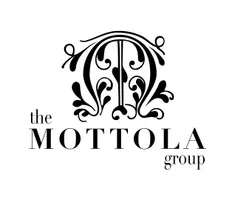Bought with Staci M Beach • Hylton Realty, LLC.
$589,999
$589,900
For more information regarding the value of a property, please contact us for a free consultation.
5 Beds
4 Baths
4,582 SqFt
SOLD DATE : 01/31/2023
Key Details
Sold Price $589,999
Property Type Single Family Home
Sub Type Detached
Listing Status Sold
Purchase Type For Sale
Square Footage 4,582 sqft
Price per Sqft $128
Subdivision St. George Estates
MLS Listing ID VASP2014924
Sold Date 01/31/23
Style Colonial
Bedrooms 5
Full Baths 3
Half Baths 1
HOA Fees $33/qua
HOA Y/N Y
Abv Grd Liv Area 3,156
Year Built 2005
Annual Tax Amount $3,351
Tax Year 2022
Lot Size 0.590 Acres
Acres 0.59
Property Sub-Type Detached
Source BRIGHT
Property Description
Welcome to 5201 George Blvd, a beautiful 5 bedroom, 3.5 bathroom home in St. George Estates. See the elegance as soon as you drive up with the custom landscaping, brick front and covered front porch. Enter into the two story foyer that has the private office to your left and the formal living room on the right that is open to the dining room. Wood floors extend throughout the main level, with neutral colored paint and upgraded tray ceilings. The gourmet kitchen has white cabinets, stainless steel appliances, a large center island with a breakfast bar, an eating area and a morning room attached. It is also open to the large family room with vaulted ceilings and a gas fireplace. The upper level features 4 bedrooms, including the primary bedroom vaulted ceilings, an oversized walk-in closet and a private bathroom with a soaker tub, stand up shower and a dual sink vanity. The finished, walk-out basement has a bonus room, a full bathroom and a large rec room. Enjoy the outdoors in the fully fenced Flat back yard that includes an In-Ground Pool! The driveway has been extended for extra parking and there is a 2-car attached garage. This home is in a quiet neighborhood, but close to shops and restaurants and easy access to I95. Book your tour today!
Location
State VA
County Spotsylvania
Zoning R1
Rooms
Other Rooms Sun/Florida Room, Laundry
Basement Outside Entrance, Rear Entrance, Partially Finished, Full, Connecting Stairway
Interior
Interior Features Window Treatments, Ceiling Fan(s)
Hot Water Natural Gas
Heating Forced Air, Central, Heat Pump(s)
Cooling Central A/C, Heat Pump(s)
Fireplaces Number 1
Fireplaces Type Mantel(s)
Equipment Cooktop, Dishwasher, Disposal, Oven - Double, Oven - Wall, Built-In Microwave
Fireplace Y
Appliance Cooktop, Dishwasher, Disposal, Oven - Double, Oven - Wall, Built-In Microwave
Heat Source Electric, Natural Gas
Exterior
Exterior Feature Porch(es)
Parking Features Garage Door Opener
Garage Spaces 2.0
Fence Rear, Privacy
Pool Other
Amenities Available Common Grounds
Water Access N
Accessibility None
Porch Porch(es)
Attached Garage 2
Total Parking Spaces 2
Garage Y
Building
Lot Description Landscaping, Backs - Open Common Area
Story 3
Foundation Other
Sewer Public Sewer
Water Public
Architectural Style Colonial
Level or Stories 3
Additional Building Above Grade, Below Grade
New Construction N
Schools
Elementary Schools Call School Board
Middle Schools Battlefield
High Schools Chancellor
School District Spotsylvania County Public Schools
Others
HOA Fee Include Trash
Senior Community No
Tax ID 23F4-37-
Ownership Fee Simple
SqFt Source Assessor
Security Features Electric Alarm
Special Listing Condition Standard
Read Less Info
Want to know what your home might be worth? Contact us for a FREE valuation!

Our team is ready to help you sell your home for the highest possible price ASAP

GET MORE INFORMATION
210 Sandra Rd, Willmington, Delaware, 19803, United States


