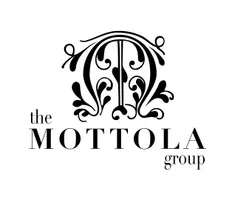2 Beds
1 Bath
1,123 SqFt
2 Beds
1 Bath
1,123 SqFt
OPEN HOUSE
Tue Jul 01, 5:00pm - 7:00pm
Key Details
Property Type Condo
Sub Type Condo/Co-op
Listing Status Active
Purchase Type For Sale
Square Footage 1,123 sqft
Price per Sqft $333
Subdivision Washington Sq West
MLS Listing ID PAPH2510512
Style Victorian,Contemporary
Bedrooms 2
Full Baths 1
Condo Fees $784/mo
HOA Y/N N
Abv Grd Liv Area 1,123
Year Built 1900
Annual Tax Amount $5,127
Tax Year 2025
Lot Dimensions 0.00 x 0.00
Property Sub-Type Condo/Co-op
Source BRIGHT
Property Description
Location
State PA
County Philadelphia
Area 19107 (19107)
Zoning CMX5
Direction East
Rooms
Other Rooms Living Room, Dining Room, Kitchen, Den, Other, Bathroom 1
Main Level Bedrooms 2
Interior
Interior Features Bathroom - Tub Shower, Built-Ins, Combination Kitchen/Dining, Crown Moldings, Dining Area, Entry Level Bedroom, Floor Plan - Open, Stain/Lead Glass, Wainscotting, Walk-in Closet(s), Window Treatments, Wood Floors
Hot Water Natural Gas
Heating Radiant, Radiator
Cooling Ductless/Mini-Split
Flooring Hardwood, Solid Hardwood
Fireplaces Number 2
Fireplaces Type Mantel(s)
Inclusions Appliances, Custom Blinds, Lighting, Two Mini Splits
Equipment Built-In Microwave, Dishwasher, Dryer, Washer, Range Hood, Refrigerator, Stove
Fireplace Y
Window Features Casement,Transom
Appliance Built-In Microwave, Dishwasher, Dryer, Washer, Range Hood, Refrigerator, Stove
Heat Source Natural Gas
Laundry Main Floor
Exterior
Exterior Feature Patio(s), Breezeway
Amenities Available None
Water Access N
Roof Type Flat,Rubber
Accessibility None
Porch Patio(s), Breezeway
Garage N
Building
Story 1
Unit Features Garden 1 - 4 Floors
Sewer Public Sewer
Water Public
Architectural Style Victorian, Contemporary
Level or Stories 1
Additional Building Above Grade, Below Grade
Structure Type Dry Wall
New Construction N
Schools
School District Philadelphia City
Others
Pets Allowed Y
HOA Fee Include Heat,Common Area Maintenance,Custodial Services Maintenance,Ext Bldg Maint,Insurance,Management,Pest Control
Senior Community No
Tax ID 888059750
Ownership Condominium
Security Features Main Entrance Lock,Monitored,Smoke Detector,Sprinkler System - Indoor
Acceptable Financing Conventional, Cash
Horse Property N
Listing Terms Conventional, Cash
Financing Conventional,Cash
Special Listing Condition Standard
Pets Allowed Case by Case Basis

GET MORE INFORMATION
210 Sandra Rd, Willmington, Delaware, 19803, United States







