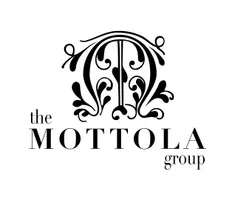3 Beds
3 Baths
2,074 SqFt
3 Beds
3 Baths
2,074 SqFt
Key Details
Property Type Townhouse
Sub Type End of Row/Townhouse
Listing Status Pending
Purchase Type For Sale
Square Footage 2,074 sqft
Price per Sqft $168
Subdivision Grain Mill Station
MLS Listing ID DEKT2038146
Style Colonial
Bedrooms 3
Full Baths 2
Half Baths 1
HOA Fees $175/ann
HOA Y/N Y
Abv Grd Liv Area 2,074
Year Built 2021
Annual Tax Amount $1,245
Tax Year 2024
Lot Size 3,311 Sqft
Acres 0.08
Lot Dimensions 35.00 x 95.00
Property Sub-Type End of Row/Townhouse
Source BRIGHT
Property Description
Location
State DE
County Kent
Area Smyrna (30801)
Zoning R
Interior
Interior Features Ceiling Fan(s), Floor Plan - Open, Walk-in Closet(s)
Hot Water Natural Gas
Heating Forced Air
Cooling Central A/C
Flooring Luxury Vinyl Plank, Partially Carpeted
Equipment Oven/Range - Electric, Built-In Microwave, Refrigerator, Stainless Steel Appliances
Fireplace N
Appliance Oven/Range - Electric, Built-In Microwave, Refrigerator, Stainless Steel Appliances
Heat Source Natural Gas
Laundry Upper Floor
Exterior
Parking Features Garage - Front Entry
Garage Spaces 3.0
Water Access N
Roof Type Shingle
Accessibility None
Attached Garage 1
Total Parking Spaces 3
Garage Y
Building
Story 3
Foundation Crawl Space, Block
Sewer Public Sewer
Water Public
Architectural Style Colonial
Level or Stories 3
Additional Building Above Grade, Below Grade
New Construction N
Schools
School District Smyrna
Others
Senior Community No
Tax ID DC-04-01807-05-2000-000
Ownership Fee Simple
SqFt Source Assessor
Acceptable Financing Cash, Conventional, FHA, VA
Listing Terms Cash, Conventional, FHA, VA
Financing Cash,Conventional,FHA,VA
Special Listing Condition Standard

GET MORE INFORMATION
210 Sandra Rd, Willmington, Delaware, 19803, United States







