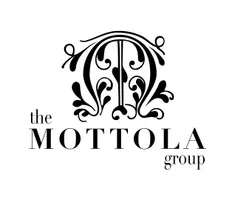4 Beds
4 Baths
2,202 SqFt
4 Beds
4 Baths
2,202 SqFt
Key Details
Property Type Condo
Sub Type Condo/Co-op
Listing Status Coming Soon
Purchase Type For Sale
Square Footage 2,202 sqft
Price per Sqft $236
Subdivision Lake Louise
MLS Listing ID MDAA2116266
Style Colonial
Bedrooms 4
Full Baths 2
Half Baths 2
Condo Fees $230/mo
HOA Y/N N
Abv Grd Liv Area 1,842
Year Built 1972
Available Date 2025-05-29
Annual Tax Amount $4,510
Tax Year 2024
Property Sub-Type Condo/Co-op
Source BRIGHT
Property Description
Location
State MD
County Anne Arundel
Zoning R15
Rooms
Basement Daylight, Full, Connecting Stairway, Full, Heated, Outside Entrance, Rear Entrance, Space For Rooms
Interior
Interior Features Attic, Breakfast Area, Built-Ins, Ceiling Fan(s), Combination Dining/Living, Crown Moldings, Dining Area, Entry Level Bedroom, Family Room Off Kitchen, Kitchen - Galley, Kitchen - Table Space, Primary Bath(s), Recessed Lighting, Bathroom - Stall Shower, Bathroom - Tub Shower, Upgraded Countertops, Wood Floors
Hot Water Natural Gas
Heating Central
Cooling Central A/C
Flooring Hardwood, Luxury Vinyl Plank, Ceramic Tile
Fireplaces Number 2
Fireplaces Type Brick, Fireplace - Glass Doors, Mantel(s), Wood
Equipment Built-In Microwave, Dishwasher, Disposal, Dryer, Oven - Single, Refrigerator, Stainless Steel Appliances, Washer, Water Heater
Fireplace Y
Window Features Double Pane
Appliance Built-In Microwave, Dishwasher, Disposal, Dryer, Oven - Single, Refrigerator, Stainless Steel Appliances, Washer, Water Heater
Heat Source Natural Gas
Exterior
Exterior Feature Patio(s)
Amenities Available Lake
Water Access N
View Trees/Woods
Accessibility None
Porch Patio(s)
Garage N
Building
Lot Description Backs - Open Common Area
Story 3
Foundation Concrete Perimeter
Sewer Public Sewer
Water Public
Architectural Style Colonial
Level or Stories 3
Additional Building Above Grade, Below Grade
New Construction N
Schools
Elementary Schools Crofton
Middle Schools Crofton
High Schools Crofton
School District Anne Arundel County Public Schools
Others
Pets Allowed Y
HOA Fee Include Common Area Maintenance,Insurance,Management,Road Maintenance,Snow Removal
Senior Community No
Tax ID 020245402899415
Ownership Condominium
Special Listing Condition Standard
Pets Allowed No Pet Restrictions
Virtual Tour https://cpgtours.com/tour.php?id=54368&br=0

GET MORE INFORMATION
210 Sandra Rd, Willmington, Delaware, 19803, United States







