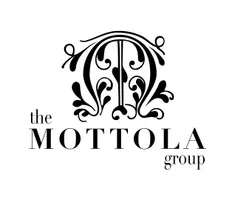5 Beds
3 Baths
2,346 SqFt
5 Beds
3 Baths
2,346 SqFt
OPEN HOUSE
Sun May 25, 2:15pm - 4:15pm
Key Details
Property Type Single Family Home
Sub Type Detached
Listing Status Active
Purchase Type For Sale
Square Footage 2,346 sqft
Price per Sqft $309
Subdivision Sleepy Hollow Woods
MLS Listing ID VAFX2240920
Style Split Level
Bedrooms 5
Full Baths 3
HOA Y/N N
Abv Grd Liv Area 2,346
Year Built 1960
Annual Tax Amount $8,902
Tax Year 2025
Lot Size 0.326 Acres
Acres 0.33
Property Sub-Type Detached
Source BRIGHT
Property Description
As you enter the home, you're greeted by a large and welcoming foyer with beautiful hardwood flooring & a generous coat closet, offering a warm & functional space to greet your guests. The home's layout flows effortlessly from room to room, with generous proportions throughout. The living room is truly expansive & offers endless versatility. Whether you're envisioning a formal living area, a playroom, a rec room with a pool table, an art studio, or even a home office, this space can accommodate it all. Large sliding glass doors let in an abundance of natural light & open to a serene backyard with over 180-degree views of mature trees, colorful seasonal plantings, & beautiful landscaping. The adjacent patio, easily accessible from the living room, creates a seamless indoor-outdoor living experience perfect for entertaining or quiet evenings at home.
The kitchen is equipped with stainless steel appliances, solid surface countertops, a tile backsplash, and ample cabinet & prep space. A sunny breakfast area with built-in storage and ceramic tile flooring sits just off the kitchen, offering a relaxed setting for casual meals. For more formal gatherings, the separate dining room features a large bay window with picturesque views of the garden & backyard. The hardwood floors & elegant chandelier create a refined yet comfortable atmosphere.
The family room, which also features gleaming hardwood floors & a large bay window, provides easy access to both the upper & lower levels of the home, making it an ideal space for everyday living or hosting guests.
The upper level includes the spacious primary bedroom, complete with hardwood floors, a large walk-in closet, & a private en suite bathroom. This serene retreat comfortably accommodates a king-sized bed & enjoys peaceful views of the backyard. The en suite bathroom includes ceramic tile flooring, a pedestal sink, & a glass-enclosed shower.
Three additional bedrooms on the upper level also feature hardwood flooring & generous closet space. A second full bathroom with a single-sink vanity & soaking tub serves these rooms.
On the lower level, you'll find one more spacious bedroom, which includes two closets & enough room to comfortably fit a king-sized bed. The third full bathroom, which was enlarged & renovated in 2018, features a walk-in shower.
Additional features of this home include a newer 50-gallon water heater installed in 2018, a brand new roof added in 2021, & brand new plush carpeting in the living room & bedroom #5 installed in May 2025. There is also a spacious & easily accessible storage room attached to the house, offering convenience without the need to venture into the yard.
Set on a flat & oversized 0.33-acre lot, this home boasts one of the largest parcels in the neighborhood. The backyard is a private sanctuary, surrounded by mature trees & natural beauty, making it a perfect place to relax, garden, or entertain. The setting truly brings the outdoors in, with peaceful views from nearly every room.
This home is conveniently situated near I-495, I-395, & Rt. 50. Nearby you'll find Silverado restaurant, Giant, Safeway, Harris Teeter, CVS, Home Depot, Michael's, & more. The home is also close to Mason District Park with its soccer & baseball fields. Residents of Sleepy Hollow Woods enjoy the quiet charm of a community with no HOA fees & an unbeatable location just 20 minutes from Washington, DC. Nearby amenities include the Sleepy Hollow Recreation Association and the Bath & Racquet Club, both offering pools, tennis courts, playgrounds, social events, and more.
This home, on this lot, at this price point is, in one word, unbeatable!
Location
State VA
County Fairfax
Zoning 130
Rooms
Other Rooms Living Room, Dining Room, Primary Bedroom, Bedroom 2, Bedroom 3, Bedroom 4, Bedroom 5, Kitchen, Family Room, Foyer, Laundry, Bathroom 2, Bathroom 3, Primary Bathroom
Main Level Bedrooms 1
Interior
Interior Features Attic, Bathroom - Soaking Tub, Bathroom - Stall Shower, Bathroom - Walk-In Shower, Breakfast Area, Carpet, Dining Area, Entry Level Bedroom, Kitchen - Eat-In, Kitchen - Table Space, Primary Bath(s), Walk-in Closet(s), Wood Floors
Hot Water Natural Gas
Heating Central, Baseboard - Electric
Cooling Central A/C
Flooring Hardwood, Carpet, Ceramic Tile
Inclusions Microwave
Equipment Dishwasher, Dryer, Microwave, Oven/Range - Electric, Refrigerator, Stainless Steel Appliances, Washer
Fireplace N
Appliance Dishwasher, Dryer, Microwave, Oven/Range - Electric, Refrigerator, Stainless Steel Appliances, Washer
Heat Source Natural Gas
Laundry Has Laundry, Washer In Unit, Dryer In Unit, Main Floor
Exterior
Exterior Feature Deck(s)
Water Access N
View Garden/Lawn, Trees/Woods
Accessibility None
Porch Deck(s)
Garage N
Building
Story 3
Foundation Slab
Sewer Public Sewer
Water Public
Architectural Style Split Level
Level or Stories 3
Additional Building Above Grade, Below Grade
New Construction N
Schools
Elementary Schools Mason Crest
Middle Schools Glasgow
High Schools Justice
School District Fairfax County Public Schools
Others
Pets Allowed Y
Senior Community No
Tax ID 0604 16E 0020
Ownership Fee Simple
SqFt Source Assessor
Acceptable Financing Cash, Conventional, FHA, VA
Listing Terms Cash, Conventional, FHA, VA
Financing Cash,Conventional,FHA,VA
Special Listing Condition Standard
Pets Allowed No Pet Restrictions
Virtual Tour https://homevisit.view.property/2325157?idx=1

GET MORE INFORMATION
210 Sandra Rd, Willmington, Delaware, 19803, United States







