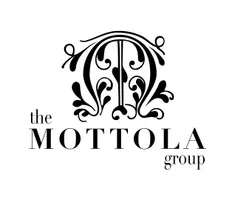4 Beds
4 Baths
3,154 SqFt
4 Beds
4 Baths
3,154 SqFt
Key Details
Property Type Single Family Home
Sub Type Detached
Listing Status Active
Purchase Type For Rent
Square Footage 3,154 sqft
Subdivision Laurelwood
MLS Listing ID VAFX2242926
Style Colonial
Bedrooms 4
Full Baths 2
Half Baths 2
HOA Y/N N
Abv Grd Liv Area 2,374
Year Built 1975
Available Date 2025-05-23
Lot Size 0.954 Acres
Acres 0.95
Property Sub-Type Detached
Source BRIGHT
Property Description
Step into a home that truly feels inviting, with gorgeous finishes throughout and just the right mix of warmth and modern touches* The kitchen features upgraded countertops, ample cabinetry, and plenty of room to cook, gather, and entertain—all in one central, functional space that you'll love spending time in*
Upstairs, you'll find generously sized bedrooms perfect for rest, work-from-home setups, or hosting guests—plus two beautifully updated full bathrooms that add convenience and style*
Enjoy the outdoors on your large deck, overlooking a serene, landscaped yard—ideal for morning coffee, weekend grilling, or unwinding at the end of the day*
This home offers a peaceful retreat while still being close to everything you need* Located just minutes from Springfield Town Center, you'll have easy access to shops, restaurants like Mike's American Grill and Delia's, and everyday essentials*Nearby Lake Accotink Park offers scenic trails, kayaking, and outdoor fun, while the Franconia–Springfield Metro Station and major commuter routes make getting around a breeze* With space, privacy, and thoughtful updates in a fantastic location—this home is a place you'll truly love to live!*
Location
State VA
County Fairfax
Zoning 110
Rooms
Other Rooms Living Room, Dining Room, Primary Bedroom, Bedroom 2, Bedroom 3, Kitchen, Family Room, Bedroom 1, Exercise Room, Laundry, Recreation Room, Storage Room, Bathroom 2, Primary Bathroom, Half Bath
Basement Daylight, Partial, Heated, Improved, Interior Access, Outside Entrance, Partially Finished, Rear Entrance, Walkout Level, Windows
Interior
Interior Features Ceiling Fan(s), Crown Moldings, Dining Area, Family Room Off Kitchen, Formal/Separate Dining Room, Floor Plan - Traditional, Primary Bath(s), Bathroom - Tub Shower, Upgraded Countertops, Window Treatments, Wood Floors, Kitchen - Gourmet, Kitchen - Eat-In, Kitchen - Table Space, Recessed Lighting
Hot Water Electric
Heating Heat Pump - Electric BackUp
Cooling Ceiling Fan(s), Central A/C
Flooring Carpet, Ceramic Tile, Hardwood
Fireplaces Number 2
Fireplaces Type Non-Functioning
Equipment Cooktop, Dishwasher, Disposal, Dryer, Icemaker, Microwave, Oven - Wall, Refrigerator, Washer
Furnishings No
Fireplace Y
Appliance Cooktop, Dishwasher, Disposal, Dryer, Icemaker, Microwave, Oven - Wall, Refrigerator, Washer
Heat Source Electric
Laundry Basement
Exterior
Exterior Feature Deck(s), Patio(s)
Parking Features Garage - Side Entry, Garage Door Opener, Inside Access, Other
Garage Spaces 2.0
Utilities Available Cable TV Available, Electric Available, Phone Available, Sewer Available, Water Available
Water Access N
View Trees/Woods, Garden/Lawn
Accessibility None
Porch Deck(s), Patio(s)
Attached Garage 2
Total Parking Spaces 2
Garage Y
Building
Lot Description Backs to Trees, Private
Story 3
Foundation Slab
Sewer Public Sewer
Water Public
Architectural Style Colonial
Level or Stories 3
Additional Building Above Grade, Below Grade
Structure Type Dry Wall,Cathedral Ceilings
New Construction N
Schools
Elementary Schools Newington Forest
Middle Schools South County
High Schools South County
School District Fairfax County Public Schools
Others
Pets Allowed Y
Senior Community No
Tax ID 0984 05 0014
Ownership Other
SqFt Source Assessor
Pets Allowed Case by Case Basis

GET MORE INFORMATION
210 Sandra Rd, Willmington, Delaware, 19803, United States







