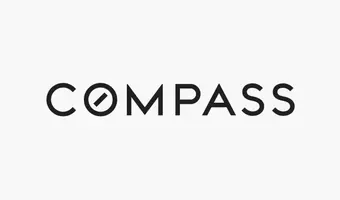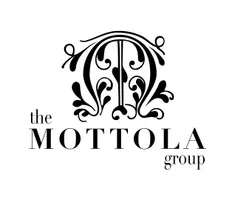3 Beds
4 Baths
1,712 SqFt
3 Beds
4 Baths
1,712 SqFt
Key Details
Property Type Condo
Sub Type Condo/Co-op
Listing Status Coming Soon
Purchase Type For Sale
Square Footage 1,712 sqft
Price per Sqft $536
Subdivision Eckington
MLS Listing ID DCDC2193246
Style Contemporary
Bedrooms 3
Full Baths 3
Half Baths 1
Condo Fees $287/mo
HOA Y/N N
Abv Grd Liv Area 1,712
Year Built 1905
Available Date 2025-05-27
Annual Tax Amount $6,962
Tax Year 2024
Lot Dimensions 0.00 x 0.00
Property Sub-Type Condo/Co-op
Source BRIGHT
Property Description
Location
State DC
County Washington
Zoning RF-1
Rooms
Main Level Bedrooms 1
Interior
Interior Features Wood Floors, Recessed Lighting, Primary Bedroom - Bay Front, Primary Bath(s), Kitchen - Island, Kitchen - Gourmet, Floor Plan - Open, Dining Area, Combination Kitchen/Living, Combination Kitchen/Dining
Hot Water Electric
Heating Forced Air
Cooling Central A/C
Flooring Hardwood
Equipment Energy Efficient Appliances
Fireplace N
Appliance Energy Efficient Appliances
Heat Source Electric
Laundry Washer In Unit, Dryer In Unit
Exterior
Garage Spaces 1.0
Amenities Available None
Water Access N
View City
Accessibility None
Total Parking Spaces 1
Garage N
Building
Story 2
Foundation Other
Sewer Public Sewer
Water Public
Architectural Style Contemporary
Level or Stories 2
Additional Building Above Grade, Below Grade
New Construction Y
Schools
School District District Of Columbia Public Schools
Others
Pets Allowed Y
HOA Fee Include Water,Trash,Sewer,Reserve Funds,Ext Bldg Maint,Common Area Maintenance
Senior Community No
Tax ID 3516//2194
Ownership Condominium
Acceptable Financing Cash, Conventional, FHA, VA, Negotiable
Listing Terms Cash, Conventional, FHA, VA, Negotiable
Financing Cash,Conventional,FHA,VA,Negotiable
Special Listing Condition Standard
Pets Allowed Cats OK, Dogs OK

GET MORE INFORMATION
210 Sandra Rd, Willmington, Delaware, 19803, United States







