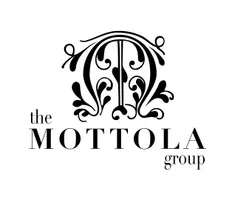2 Beds
2 Baths
894 SqFt
2 Beds
2 Baths
894 SqFt
OPEN HOUSE
Sun May 25, 11:00am - 1:00pm
Key Details
Property Type Condo
Sub Type Condo/Co-op
Listing Status Active
Purchase Type For Sale
Square Footage 894 sqft
Price per Sqft $833
Subdivision Dupont
MLS Listing ID DCDC2202180
Style Victorian,Federal,Georgian,Converted Dwelling,Contemporary
Bedrooms 2
Full Baths 2
Condo Fees $664/mo
HOA Y/N N
Abv Grd Liv Area 894
Year Built 2006
Available Date 2025-05-23
Annual Tax Amount $5,716
Tax Year 2024
Property Sub-Type Condo/Co-op
Source BRIGHT
Property Description
Step into the meticulously designed chef's gourmet kitchen, boasting premium granite silestone counters, custom built-in silestone sink, and all top-tier VIKING stainless steel appliances, including a range/oven and range hood, microwave, refrigerator and dishwasher. The island kitchen setup invites culinary creativity and seamless entertaining. The open floor plan is enhanced by recessed lighting and elegant chandeliers, complementing the warmth of the hardwood floors throughout the unit.
Natural light floods the living space through floor-to-ceiling dual pane windows with tasteful custom window treatments, creating a bright and airy ambiance. The wireless remote window treatments are both black-out shades and sunshades, and all fully customizable. Fully custom wired for audio, you're able to connect via bluetooth and hear music or television throughout. Enjoy the versatility of the additional room such as a bedroom, home office, or a library/den, perfect for work and relaxation.
The large private outdoor space is a professionally customized serene patio with smart irrigation and landscaping, with gorgeous mature and maintained vines and flowers. Perfect for unwinding in the center of the city, all while providing privacy and serenity. Residents also have access to an on-site gym, a huge common roof deck with barbecue facilities, and incredible city views, enhancing the community's outdoor experience.
Modern conveniences such as central AC, forced air heating, a washer/dryer in-unit, and an elevator add to the comfort of this condo. Enjoy peace of mind with the latest security system, video security, and intercom. This residence truly offers the ultimate in urban luxury living.
Owner's monthly rental parking is transferable. Home warranty until 10/2026 is transferable. 160 sq ft patio not included in sqft. Pets welcome.
Location
State DC
County Washington
Zoning MU-9B
Rooms
Main Level Bedrooms 2
Interior
Interior Features Wood Floors, Window Treatments, Walk-in Closet(s), Upgraded Countertops, Sprinkler System, Sound System, Recessed Lighting, Primary Bath(s), Kitchen - Gourmet, Kitchen - Island, Floor Plan - Open, Entry Level Bedroom, Dining Area, Ceiling Fan(s), Bathroom - Walk-In Shower, Bathroom - Tub Shower
Hot Water Electric
Heating Forced Air
Cooling Central A/C
Equipment Dishwasher, Disposal, Dryer - Electric, Dryer - Front Loading, Microwave, Oven/Range - Electric, Range Hood, Refrigerator, Stainless Steel Appliances, Stove, Washer - Front Loading, Washer/Dryer Stacked
Fireplace N
Appliance Dishwasher, Disposal, Dryer - Electric, Dryer - Front Loading, Microwave, Oven/Range - Electric, Range Hood, Refrigerator, Stainless Steel Appliances, Stove, Washer - Front Loading, Washer/Dryer Stacked
Heat Source Electric
Laundry Washer In Unit, Dryer In Unit
Exterior
Exterior Feature Deck(s), Roof, Patio(s), Porch(es), Terrace, Balcony
Amenities Available Elevator, Exercise Room, Fitness Center, Security, Other
Water Access N
Accessibility Elevator
Porch Deck(s), Roof, Patio(s), Porch(es), Terrace, Balcony
Garage N
Building
Story 1
Unit Features Mid-Rise 5 - 8 Floors
Sewer Public Sewer
Water Public
Architectural Style Victorian, Federal, Georgian, Converted Dwelling, Contemporary
Level or Stories 1
Additional Building Above Grade, Below Grade
New Construction N
Schools
School District District Of Columbia Public Schools
Others
Pets Allowed Y
HOA Fee Include Alarm System,Common Area Maintenance,Custodial Services Maintenance,Ext Bldg Maint,Insurance,Lawn Maintenance,Management,Reserve Funds,Sewer,Snow Removal,Taxes,Trash,Water
Senior Community No
Tax ID 0139//2007
Ownership Condominium
Security Features 24 hour security,Carbon Monoxide Detector(s),Electric Alarm,Exterior Cameras,Main Entrance Lock,Monitored,Security System,Smoke Detector,Sprinkler System - Indoor
Special Listing Condition Standard
Pets Allowed Cats OK, Dogs OK

GET MORE INFORMATION
210 Sandra Rd, Willmington, Delaware, 19803, United States







