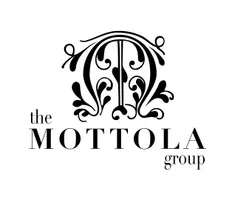5 Beds
4 Baths
2,342 SqFt
5 Beds
4 Baths
2,342 SqFt
Key Details
Property Type Single Family Home
Sub Type Detached
Listing Status Active
Purchase Type For Rent
Square Footage 2,342 sqft
Subdivision Crosspointe
MLS Listing ID VAFX2242090
Style Colonial
Bedrooms 5
Full Baths 3
Half Baths 1
HOA Fees $100/mo
HOA Y/N Y
Abv Grd Liv Area 2,342
Year Built 1992
Lot Size 9,692 Sqft
Acres 0.22
Property Sub-Type Detached
Source BRIGHT
Property Description
Inside, the gourmet kitchen is a chef's dream, featuring granite countertops and top-of-the-line stainless steel appliances. The inviting family room serves as the heart of the home, centered around a cozy gas fireplace. Gleaming hardwood floors run throughout the main level, adding warmth and sophistication.
Upstairs, the luxurious primary suite is a peaceful retreat, complete with a generous walk-in closet and an en-suite bath with a spa-like soaking tub. The expansive, fully finished lower level provides versatile additional living space—ideal for hosting, relaxing, or recreation.
Conveniently located just minutes from I-95, Fairfax County Parkway, and the VRE, this home offers both tranquility and connectivity. Please reach out for requirements to qualify for the house.
Location
State VA
County Fairfax
Zoning 130
Rooms
Other Rooms Living Room, Dining Room, Primary Bedroom, Bedroom 2, Bedroom 3, Bedroom 4, Bedroom 5, Kitchen, Family Room, Recreation Room, Bathroom 2, Bathroom 3, Primary Bathroom, Half Bath
Basement Fully Finished, Walkout Level
Interior
Interior Features Bathroom - Jetted Tub, Bathroom - Walk-In Shower, Breakfast Area, Ceiling Fan(s), Chair Railings, Crown Moldings, Dining Area, Family Room Off Kitchen, Floor Plan - Traditional, Formal/Separate Dining Room, Kitchen - Eat-In, Kitchen - Gourmet, Kitchen - Table Space, Primary Bath(s), Recessed Lighting, Upgraded Countertops, Wood Floors
Hot Water Natural Gas
Heating Forced Air
Cooling Central A/C, Ceiling Fan(s)
Flooring Hardwood, Carpet
Fireplaces Number 1
Fireplaces Type Brick, Mantel(s), Screen, Gas/Propane
Equipment Stainless Steel Appliances, Refrigerator, Icemaker, Dishwasher, Cooktop, Disposal, Oven - Double, Washer, Dryer
Fireplace Y
Appliance Stainless Steel Appliances, Refrigerator, Icemaker, Dishwasher, Cooktop, Disposal, Oven - Double, Washer, Dryer
Heat Source Natural Gas
Exterior
Exterior Feature Deck(s), Patio(s)
Parking Features Garage - Front Entry, Garage Door Opener
Garage Spaces 2.0
Amenities Available Basketball Courts, Community Center, Jog/Walk Path, Lake, Pool - Outdoor, Tennis Courts, Tot Lots/Playground
Water Access N
Accessibility None
Porch Deck(s), Patio(s)
Attached Garage 2
Total Parking Spaces 2
Garage Y
Building
Story 3
Foundation Other
Sewer Public Sewer
Water Public
Architectural Style Colonial
Level or Stories 3
Additional Building Above Grade
New Construction N
Schools
High Schools South County
School District Fairfax County Public Schools
Others
Pets Allowed N
HOA Fee Include Common Area Maintenance,Management,Pool(s),Snow Removal,Trash
Senior Community No
Tax ID 0974 11 0035
Ownership Other
SqFt Source Assessor

GET MORE INFORMATION
210 Sandra Rd, Willmington, Delaware, 19803, United States







