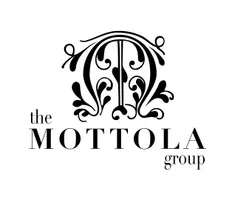4 Beds
4 Baths
3,480 SqFt
4 Beds
4 Baths
3,480 SqFt
OPEN HOUSE
Sat May 31, 12:00pm - 2:00pm
Key Details
Property Type Townhouse
Sub Type Interior Row/Townhouse
Listing Status Coming Soon
Purchase Type For Sale
Square Footage 3,480 sqft
Price per Sqft $243
Subdivision River Pointe
MLS Listing ID VALO2097300
Style Traditional
Bedrooms 4
Full Baths 3
Half Baths 1
HOA Fees $170/mo
HOA Y/N Y
Abv Grd Liv Area 3,480
Year Built 2012
Available Date 2025-05-29
Annual Tax Amount $7,453
Tax Year 2025
Lot Size 2,178 Sqft
Acres 0.05
Property Sub-Type Interior Row/Townhouse
Source BRIGHT
Property Description
Sophisticated designer paint palettes and moody finishes flow throughout the home, setting the stage for elevated everyday living. The main level offers spacious, open-concept areas for hosting, while tucked-away nooks allow for quieter moments.
Upstairs, brand-new plush carpeting adds comfort to the generously sized guest bedrooms, each boasting custom closets. The primary suite is a showstopper, with a department-store-style walk-in closet, a cozy sitting area, and a spa-like bathroom featuring a Roman shower and dual oversized vanities.
The lower level continues to impress with durable LVP flooring, a fourth bedroom perfect for a gym or guest suite, a full bathroom, and a rarely seen large storage closet. The premium features don't stop there, enjoy seamless indoor-outdoor living with a brand-new Trex deck enhanced by lighting and a private treeline view, plus a fully fenced backyard and patio designed to let nature shine through. This is not just another townhome—it's a lifestyle upgrade.
Upgrades to include : New sliding glass door, upgraded lighting fixtures, custom closets throughout, Cafe appliances, paint, carpet, and brand new Trex deck.
Neighborhood Amenities include Nature trails, pool, two play grounds, tennis court, basketball court, common areas, tons of guest parking, and more!
Nestled in the vibrant and historic town of Leesburg, Virginia, this home is more than just a place to live—it's a lifestyle. Leesburg blends small-town charm with modern convenience and is rich in history, having been established in 1758. Residents enjoy easy access to Washington, D.C., the scenic Potomac River, and the renowned wineries of Northern Virginia. With the picturesque Blue Ridge Mountains just a short drive away, this home offers the perfect balance of urban accessibility and countryside beauty. Discover why Leesburg continues to be a sought-after destination to visit, explore, and call home.
Location
State VA
County Loudoun
Zoning LB:PRN
Rooms
Other Rooms Living Room, Dining Room, Primary Bedroom, Bedroom 2, Bedroom 3, Bedroom 4, Kitchen, Family Room, Basement, Breakfast Room, Bathroom 2, Bathroom 3, Primary Bathroom, Half Bath
Interior
Interior Features Breakfast Area, Ceiling Fan(s), Carpet, Dining Area, Family Room Off Kitchen, Floor Plan - Open, Kitchen - Gourmet, Kitchen - Island, Primary Bath(s), Recessed Lighting, Walk-in Closet(s), Window Treatments, Wood Floors
Hot Water 60+ Gallon Tank, Electric
Cooling Central A/C
Flooring Carpet, Hardwood, Vinyl
Fireplaces Number 2
Fireplaces Type Mantel(s), Gas/Propane
Equipment Built-In Microwave, Cooktop, Dishwasher, Disposal, Dryer - Front Loading, Oven - Double, Stainless Steel Appliances, Washer - Front Loading, Icemaker, Oven/Range - Gas, Refrigerator
Fireplace Y
Window Features Insulated
Appliance Built-In Microwave, Cooktop, Dishwasher, Disposal, Dryer - Front Loading, Oven - Double, Stainless Steel Appliances, Washer - Front Loading, Icemaker, Oven/Range - Gas, Refrigerator
Heat Source Natural Gas
Laundry Upper Floor
Exterior
Exterior Feature Deck(s), Patio(s)
Parking Features Garage - Front Entry, Garage Door Opener, Inside Access
Garage Spaces 2.0
Fence Rear
Utilities Available Cable TV Available
Amenities Available Pool - Outdoor, Jog/Walk Path, Tennis Courts, Tot Lots/Playground, Club House
Water Access N
View Trees/Woods
Roof Type Architectural Shingle
Accessibility None
Porch Deck(s), Patio(s)
Attached Garage 2
Total Parking Spaces 2
Garage Y
Building
Story 3
Foundation Slab
Sewer Public Sewer
Water Public
Architectural Style Traditional
Level or Stories 3
Additional Building Above Grade, Below Grade
Structure Type 9'+ Ceilings,Dry Wall
New Construction N
Schools
Elementary Schools John W. Tolbert Jr.
Middle Schools Harper Park
High Schools Heritage
School District Loudoun County Public Schools
Others
HOA Fee Include Pool(s),Snow Removal,Common Area Maintenance
Senior Community No
Tax ID 148209693000
Ownership Fee Simple
SqFt Source Estimated
Security Features Security System,Main Entrance Lock,Smoke Detector
Special Listing Condition Standard
Virtual Tour https://my.matterport.com/show/?m=5j7XqR28ypH

GET MORE INFORMATION
210 Sandra Rd, Willmington, Delaware, 19803, United States







