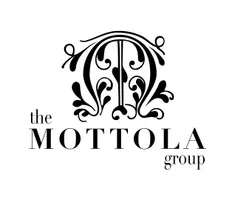4 Beds
4 Baths
2,752 SqFt
4 Beds
4 Baths
2,752 SqFt
OPEN HOUSE
Sat May 24, 3:00pm - 6:00pm
Key Details
Property Type Single Family Home
Sub Type Detached
Listing Status Active
Purchase Type For Sale
Square Footage 2,752 sqft
Price per Sqft $254
Subdivision Tantallon
MLS Listing ID MDPG2153358
Style Colonial
Bedrooms 4
Full Baths 3
Half Baths 1
HOA Fees $75/mo
HOA Y/N Y
Abv Grd Liv Area 2,752
Year Built 2021
Annual Tax Amount $10,176
Tax Year 2024
Lot Size 9,962 Sqft
Acres 0.23
Property Sub-Type Detached
Source BRIGHT
Property Description
Step inside through a grand 18-foot two-story foyer that sets the tone for the elegance that awaits. The main level stuns with luxury vinyl flooring throughout, seamlessly connecting a gourmet kitchen—featuring stainless steel appliances and granite countertops—to an open-concept dining and family room perfect for entertaining or everyday living. Custom blinds and ceiling fans in every bedroom enhance comfort and energy efficiency. Just off the kitchen, sliding glass doors lead to a newly built deck and a manicured backyard, ideal for outdoor dining, gatherings, or relaxing in nature.
Upstairs, you'll find four spacious bedrooms, including a luxurious owner's suite with a private sitting area and two oversized walk-in closets. An upstairs laundry room adds convenience to daily routines, while the main-level office offers flexible space that can serve as a fifth bedroom, study nook, or work-from-home haven.
The fully finished walkout basement is a true highlight, featuring a full kitchen and full bathroom—perfect for a private in-law suite, guest apartment, or rental opportunity. An additional unfinished room adds even more potential for customization, whether you're dreaming of a home gym, theater room, or children's play area.
Smart and sustainable, the home comes equipped with energy-efficient solar panels that significantly reduce utility costs year-round. Its prime location puts you just minutes from Joint Base Andrews, Joint Base Bolling, National Harbor, MGM Casino, and Tanger Outlets, with easy access to I-495 and I-295, making your commute to downtown Washington, D.C. just 25 minutes.
From its thoughtfully designed interior to its unbeatable location, 11801 Asbury Drive is a rare gem that effortlessly combines elegance, practicality, and possibility. Don't miss your chance to call this extraordinary property home—schedule your private tour today!
Location
State MD
County Prince Georges
Zoning RSF95
Rooms
Other Rooms In-Law/auPair/Suite
Basement Daylight, Full, Heated, Improved, Sump Pump, Walkout Level
Interior
Interior Features 2nd Kitchen
Hot Water Propane
Heating Central
Cooling Central A/C
Fireplace N
Heat Source Propane - Metered
Exterior
Parking Features Garage - Front Entry
Garage Spaces 2.0
Water Access N
Accessibility None
Attached Garage 2
Total Parking Spaces 2
Garage Y
Building
Story 3
Foundation Slab, Permanent
Sewer Public Septic, Public Sewer
Water Public
Architectural Style Colonial
Level or Stories 3
Additional Building Above Grade, Below Grade
New Construction N
Schools
School District Prince George'S County Public Schools
Others
Senior Community No
Tax ID 17053987799
Ownership Fee Simple
SqFt Source Assessor
Special Listing Condition Standard

GET MORE INFORMATION
210 Sandra Rd, Willmington, Delaware, 19803, United States







