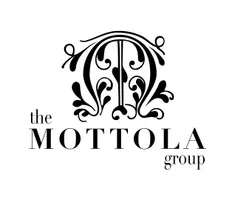3 Beds
2 Baths
2,004 SqFt
3 Beds
2 Baths
2,004 SqFt
OPEN HOUSE
Sat May 24, 11:00am - 1:00pm
Key Details
Property Type Single Family Home
Sub Type Detached
Listing Status Active
Purchase Type For Sale
Square Footage 2,004 sqft
Price per Sqft $236
Subdivision Rousby Hall Woods
MLS Listing ID MDCA2021206
Style Ranch/Rambler
Bedrooms 3
Full Baths 2
HOA Fees $170/ann
HOA Y/N Y
Abv Grd Liv Area 2,004
Year Built 2004
Annual Tax Amount $4,201
Tax Year 2024
Lot Size 1.030 Acres
Acres 1.03
Property Sub-Type Detached
Source BRIGHT
Property Description
The heart of the home features an upgraded eat-in kitchen with white cabinetry, sleek new quartz countertops, and direct access to a charming screened-in back porch that opens to a deck—perfect for relaxing or entertaining. The kitchen flows into the living room, creating a bright and open space for everyday living.
Enjoy peace of mind with a roof replaced in 2021, and true main-level living with no stairs, a front-loading garage for easy access, and a welcoming front porch that invites you right in. Located just minutes from restaurants, shopping, schools, and all the waterfront charm of Solomons Island, this home checks all the boxes for modern, laid-back living.
Location
State MD
County Calvert
Zoning R-1
Rooms
Main Level Bedrooms 3
Interior
Interior Features Bathroom - Walk-In Shower, Carpet, Ceiling Fan(s), Combination Kitchen/Dining, Entry Level Bedroom, Family Room Off Kitchen, Floor Plan - Open, Kitchen - Eat-In, Upgraded Countertops, Walk-in Closet(s), Wood Floors
Hot Water Electric
Heating Heat Pump(s)
Cooling Central A/C, Ceiling Fan(s)
Flooring Carpet, Hardwood
Fireplaces Number 1
Fireplaces Type Free Standing, Gas/Propane
Equipment Built-In Microwave, Dishwasher, Dryer, Stainless Steel Appliances, Stove, Washer, Refrigerator
Fireplace Y
Appliance Built-In Microwave, Dishwasher, Dryer, Stainless Steel Appliances, Stove, Washer, Refrigerator
Heat Source Electric, Propane - Leased
Laundry Main Floor
Exterior
Exterior Feature Deck(s), Porch(es), Screened
Parking Features Garage - Front Entry
Garage Spaces 6.0
Amenities Available Common Grounds
Water Access N
View Trees/Woods
Roof Type Architectural Shingle
Accessibility None
Porch Deck(s), Porch(es), Screened
Attached Garage 2
Total Parking Spaces 6
Garage Y
Building
Lot Description Backs to Trees
Story 1
Foundation Crawl Space
Sewer Septic Exists
Water Well
Architectural Style Ranch/Rambler
Level or Stories 1
Additional Building Above Grade, Below Grade
Structure Type Dry Wall
New Construction N
Schools
School District Calvert County Public Schools
Others
Senior Community No
Tax ID 0501240145
Ownership Fee Simple
SqFt Source Assessor
Acceptable Financing Cash, Conventional, FHA, USDA, VA
Horse Property N
Listing Terms Cash, Conventional, FHA, USDA, VA
Financing Cash,Conventional,FHA,USDA,VA
Special Listing Condition Standard

GET MORE INFORMATION
210 Sandra Rd, Willmington, Delaware, 19803, United States







