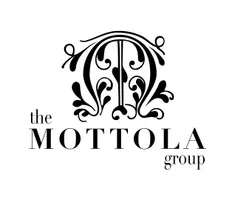6 Beds
5 Baths
6,387 SqFt
6 Beds
5 Baths
6,387 SqFt
Key Details
Property Type Single Family Home
Sub Type Detached
Listing Status Coming Soon
Purchase Type For Sale
Square Footage 6,387 sqft
Price per Sqft $164
Subdivision Tantallon On The Potomac
MLS Listing ID MDPG2153342
Style Colonial
Bedrooms 6
Full Baths 4
Half Baths 1
HOA Y/N N
Abv Grd Liv Area 6,387
Year Built 1969
Available Date 2025-06-21
Annual Tax Amount $8,917
Tax Year 2024
Lot Size 0.554 Acres
Acres 0.55
Property Sub-Type Detached
Source BRIGHT
Property Description
Step inside to discover a graceful staircase adorned with floor-to-ceiling windows that will wow all guests who enter. Beyond the entrance, you will find an expansive layout to accommodate the most formal of occasions and the most simple pleasures of daily life. Rich hardwood, marble, and tile floors further complement the elegance of this home.
The main level includes a formal dining room with a picturesque window, a tailored bar, and a distinguished accent wall. Step into the front parlor, designed for meaningful gatherings and quiet moments. The family room features a cozy fireplace and expansive windows, inviting the beauty of the outdoors in and creating a seamless connection with the surrounding natural landscape. The eat-in kitchen has a window overlooking the beautifully landscaped front yard. There is an adjoining butler's pantry and a separate mudroom for added storage. Just steps away, you will love the massive deck equipped with a retractable awning. Your house will soon be the favorite for cookouts and parties. With your 2-car garage and a private circular driveway, you can easily accommodate parking for 20 cars.
Let's move back inside and upstairs for the guests who stay after the festivities. The primary ensuite features a remodeled bathroom with luxurious marble-appointed finishes, split vanity sinks, a walk-in closet, a customized wardrobe, and a private balcony offering a serene escape. Moving up the hall, find a second ensuite bedroom with a fully remodeled bathroom. At the top floor's end are three more generously sized bedrooms and another remodeled bathroom.
The fully finished walk-out basement offers more space to explore. It includes a spacious rec room with a fireplace, wet bar, sixth bedroom, fourth full bathroom, and flex room. The patio door leads onto the patio, where you are just steps away from your greenhouse. After tending to your plants, walk down to the water, where you have a shared dock (right side conveys) perfect for your boat, kayak, or to sit and fish for that night's dinner.
Living here brings a sense of community, where people cycle, walk dogs, or take an evening stroll. You can walk to nearby marinas, play golf, or dine at the National Golf Club. Partake in more outdoor activities and enjoy the lovely water views at Fort Washington Park. You can join area pools to add to more summer fun.
The location is a dream, only minutes from MGM. You're also one exit to DC or Northern VA by car. Even better, if you have a boat, you can cruise to National Harbor, The Wharf, Alexandria Waterfront, Georgetown, and more. See and buy this exquisite property now to experience the perfect blend of luxury and comfort. A few final notes: Home is completely wired for ultra-high speed internet with Cat 6 ethernet in five upstairs bedrooms, with a data closet, first floor family room for TV, and basement rec room, bedroom, and office, with a separate data closet. All rooms will have dedicated Ethernet wall jacks to plug directly into.
Location
State MD
County Prince Georges
Zoning RR
Rooms
Other Rooms Living Room, Dining Room, Primary Bedroom, Sitting Room, Bedroom 2, Bedroom 3, Bedroom 4, Bedroom 5, Kitchen, Family Room, Foyer, Laundry, Mud Room, Office, Recreation Room, Bedroom 6, Bathroom 2, Bathroom 3, Bonus Room, Primary Bathroom, Full Bath, Half Bath
Basement Daylight, Full, Fully Finished, Heated, Interior Access, Outside Entrance, Rear Entrance, Walkout Level
Interior
Interior Features Bar, Carpet, Built-Ins, Bathroom - Walk-In Shower, Family Room Off Kitchen, Floor Plan - Traditional, Formal/Separate Dining Room, Kitchen - Eat-In, Kitchen - Table Space, Laundry Chute, Pantry, Primary Bedroom - Bay Front, Recessed Lighting, Walk-in Closet(s), Window Treatments, Wood Floors
Hot Water Other
Heating Central
Cooling Central A/C
Flooring Carpet, Hardwood, Luxury Vinyl Plank
Fireplaces Number 2
Fireplaces Type Brick, Gas/Propane, Insert
Equipment Disposal, Dishwasher, Dryer, Refrigerator, Washer
Fireplace Y
Appliance Disposal, Dishwasher, Dryer, Refrigerator, Washer
Heat Source Electric
Laundry Main Floor
Exterior
Exterior Feature Patio(s), Deck(s), Balconies- Multiple
Parking Features Covered Parking, Garage - Front Entry, Inside Access
Garage Spaces 2.0
Water Access Y
Water Access Desc Boat - Powered,Canoe/Kayak,Fishing Allowed
Accessibility None
Porch Patio(s), Deck(s), Balconies- Multiple
Attached Garage 2
Total Parking Spaces 2
Garage Y
Building
Lot Description Fishing Available, Front Yard, Level, No Thru Street, Partly Wooded, Rear Yard, Road Frontage, SideYard(s), Stream/Creek, Trees/Wooded
Story 3
Foundation Concrete Perimeter
Sewer Public Sewer
Water Public
Architectural Style Colonial
Level or Stories 3
Additional Building Above Grade
New Construction N
Schools
School District Prince George'S County Public Schools
Others
Senior Community No
Tax ID 17050386300
Ownership Fee Simple
SqFt Source Assessor
Security Features Security System
Acceptable Financing Cash, Conventional, FHA, FHA 203(b), FHA 203(k), VA
Listing Terms Cash, Conventional, FHA, FHA 203(b), FHA 203(k), VA
Financing Cash,Conventional,FHA,FHA 203(b),FHA 203(k),VA
Special Listing Condition Standard

GET MORE INFORMATION
210 Sandra Rd, Willmington, Delaware, 19803, United States



