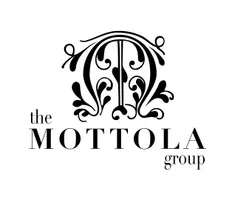3 Beds
4 Baths
2,157 SqFt
3 Beds
4 Baths
2,157 SqFt
OPEN HOUSE
Sun May 25, 1:00pm - 3:00pm
Key Details
Property Type Townhouse
Sub Type End of Row/Townhouse
Listing Status Coming Soon
Purchase Type For Sale
Square Footage 2,157 sqft
Price per Sqft $238
Subdivision Walden
MLS Listing ID MDAA2115692
Style Colonial
Bedrooms 3
Full Baths 2
Half Baths 2
HOA Fees $263/qua
HOA Y/N Y
Abv Grd Liv Area 2,157
Year Built 1992
Available Date 2025-05-24
Annual Tax Amount $3,333
Tax Year 2014
Lot Size 2,240 Sqft
Acres 0.05
Property Sub-Type End of Row/Townhouse
Source BRIGHT
Property Description
Location
State MD
County Anne Arundel
Zoning R5
Rooms
Basement Rear Entrance, Outside Entrance, Fully Finished, Improved, Walkout Level, Windows, Sump Pump
Interior
Interior Features Dining Area, Kitchen - Eat-In, Primary Bath(s), Built-Ins, Upgraded Countertops, Window Treatments, Recessed Lighting, Floor Plan - Traditional
Hot Water Natural Gas
Heating Forced Air
Cooling Central A/C, Ceiling Fan(s)
Fireplaces Number 2
Fireplaces Type Fireplace - Glass Doors, Mantel(s)
Equipment Dishwasher, Disposal, Dryer, Exhaust Fan, Oven/Range - Gas, Range Hood, Refrigerator, Washer
Fireplace Y
Window Features Screens,Insulated
Appliance Dishwasher, Disposal, Dryer, Exhaust Fan, Oven/Range - Gas, Range Hood, Refrigerator, Washer
Heat Source Natural Gas
Exterior
Exterior Feature Deck(s)
Parking Features Garage Door Opener
Garage Spaces 1.0
Amenities Available Bike Trail, Common Grounds, Golf Course Membership Available, Jog/Walk Path, Pool Mem Avail, Tot Lots/Playground
Water Access N
View Golf Course
Accessibility None
Porch Deck(s)
Attached Garage 1
Total Parking Spaces 1
Garage Y
Building
Lot Description No Thru Street
Story 2
Foundation Slab
Sewer Public Sewer
Water Public
Architectural Style Colonial
Level or Stories 2
Additional Building Above Grade
New Construction N
Schools
Elementary Schools Crofton
Middle Schools Crofton
High Schools Crofton
School District Anne Arundel County Public Schools
Others
HOA Fee Include Common Area Maintenance,Management
Senior Community No
Tax ID 020290390069514
Ownership Fee Simple
SqFt Source Estimated
Special Listing Condition Standard

GET MORE INFORMATION
210 Sandra Rd, Willmington, Delaware, 19803, United States




