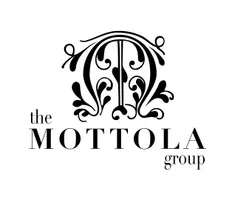6 Beds
4 Baths
3,579 SqFt
6 Beds
4 Baths
3,579 SqFt
OPEN HOUSE
Sat May 24, 11:00am - 1:00pm
Key Details
Property Type Single Family Home
Sub Type Detached
Listing Status Active
Purchase Type For Sale
Square Footage 3,579 sqft
Price per Sqft $167
Subdivision Foxwood
MLS Listing ID MDCA2021230
Style Colonial
Bedrooms 6
Full Baths 4
HOA Fees $400/ann
HOA Y/N Y
Abv Grd Liv Area 2,536
Year Built 2017
Annual Tax Amount $6,220
Tax Year 2024
Lot Size 0.859 Acres
Acres 0.86
Property Sub-Type Detached
Source BRIGHT
Property Description
This stunning home is attractively priced for a quick sale! Welcome to your dream home at 1983 Foxwood Ln, situated in the sought-after Foxwood Neighborhood of Lusby, Maryland. This remarkable property features around 4,000 square feet of elegant living space, including 6 generous bedrooms and 4 beautifully designed bathrooms, making it an ideal choice for your family. Upon arrival, you'll appreciate the spacious, extended driveway that offers plenty of parking. The home is filled with natural light, thanks to an abundance of windows that accentuate the exquisite trim and meticulous attention to detail throughout. The open-concept kitchen flows effortlessly into the living room, creating an inviting atmosphere for entertaining and family gatherings. Enjoy cozy nights by the gas fireplace or gather around the breakfast bar in the kitchen, which boasts granite countertops, a chic backsplash, double ovens, and stainless-steel appliances. Step outside to the expansive 14x24 Trex and vinyl deck, perfect for summer barbecues, morning coffee, or evening wine. The fully fenced backyard, enclosed by vinyl fencing, is a blank canvas ready for your personal touch to transform it into your dream retreat. Owners have confirmed that a Pool could be installed!! The property also includes a spacious two-car garage with ample storage and an electric car charger hookup. The master suite is a true sanctuary, featuring a luxurious soaker tub, an impressive shower with dual heads, and plenty of closet space. For added convenience, the upper level is equipped with a washer and dryer. The fully finished basement offers limitless entertainment possibilities, complete with surround sound and a negotiable 120-inch 4K 3D Sony theater system. This level also includes a bedroom and a full bath, making it perfect for hosting out-of-town guests. Conveniently located just 15 miles from NAS Patuxent River and 3 miles from Cove Point Park and water park, this exceptional home is truly a treasure. Seize this incredible opportunity! Make an appointment today!
Location
State MD
County Calvert
Zoning RES
Rooms
Basement Fully Finished, Outside Entrance, Walkout Level
Main Level Bedrooms 1
Interior
Interior Features Kitchen - Gourmet, Family Room Off Kitchen, Breakfast Area, Primary Bath(s), Upgraded Countertops, Wood Floors
Hot Water Electric
Heating Central
Cooling Central A/C
Fireplaces Number 1
Fireplaces Type Equipment, Mantel(s)
Equipment Washer/Dryer Hookups Only, Dishwasher, Microwave, Oven - Double, Cooktop
Fireplace Y
Appliance Washer/Dryer Hookups Only, Dishwasher, Microwave, Oven - Double, Cooktop
Heat Source Electric
Exterior
Exterior Feature Deck(s), Patio(s)
Parking Features Additional Storage Area, Garage - Front Entry, Oversized
Garage Spaces 2.0
Fence Fully, Rear, Split Rail, Vinyl
Utilities Available Cable TV
Water Access N
Roof Type Shingle
Accessibility None
Porch Deck(s), Patio(s)
Attached Garage 2
Total Parking Spaces 2
Garage Y
Building
Story 3
Foundation Permanent
Sewer On Site Septic
Water Well
Architectural Style Colonial
Level or Stories 3
Additional Building Above Grade, Below Grade
New Construction N
Schools
High Schools Patuxent
School District Calvert County Public Schools
Others
Senior Community No
Tax ID 0501252316
Ownership Fee Simple
SqFt Source Assessor
Acceptable Financing USDA, VA, FHA, Conventional, Assumption
Listing Terms USDA, VA, FHA, Conventional, Assumption
Financing USDA,VA,FHA,Conventional,Assumption
Special Listing Condition Standard

GET MORE INFORMATION
210 Sandra Rd, Willmington, Delaware, 19803, United States







