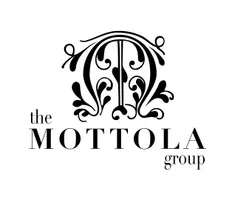4 Beds
4 Baths
2,480 SqFt
4 Beds
4 Baths
2,480 SqFt
Key Details
Property Type Townhouse
Sub Type End of Row/Townhouse
Listing Status Coming Soon
Purchase Type For Sale
Square Footage 2,480 sqft
Price per Sqft $181
Subdivision Cedar Woods
MLS Listing ID MDHW2052948
Style Colonial
Bedrooms 4
Full Baths 3
Half Baths 1
HOA Fees $90/mo
HOA Y/N Y
Abv Grd Liv Area 1,660
Year Built 1988
Available Date 2025-06-05
Annual Tax Amount $6,160
Tax Year 2024
Lot Size 3,049 Sqft
Acres 0.07
Property Sub-Type End of Row/Townhouse
Source BRIGHT
Property Description
HOA provides up to 3 parking permits per house! Schedule your showing today and come see all this incredible home has to offer!
Location
State MD
County Howard
Zoning RSC
Rooms
Other Rooms Living Room, Dining Room, Primary Bedroom, Bedroom 2, Bedroom 3, Bedroom 4, Kitchen, Family Room, Laundry, Other, Primary Bathroom, Full Bath, Half Bath
Basement Connecting Stairway, Outside Entrance, Rear Entrance, Daylight, Full, Fully Finished, Heated, Windows, Walkout Level
Interior
Interior Features Dining Area, Kitchen - Eat-In, Upgraded Countertops, Wet/Dry Bar, Bathroom - Tub Shower, Carpet, Ceiling Fan(s), Kitchen - Table Space, Kitchenette, Pantry, Primary Bath(s), Wood Floors
Hot Water Electric, Solar
Heating Humidifier, Energy Star Heating System, Heat Pump(s)
Cooling Energy Star Cooling System, Central A/C
Flooring Hardwood, Carpet
Fireplaces Number 1
Fireplaces Type Screen, Mantel(s), Fireplace - Glass Doors, Wood
Equipment Dishwasher, Disposal, Dryer, Icemaker, Microwave, Oven/Range - Electric, Refrigerator, Washer, Water Heater - Solar
Fireplace Y
Window Features Screens,Skylights,Vinyl Clad
Appliance Dishwasher, Disposal, Dryer, Icemaker, Microwave, Oven/Range - Electric, Refrigerator, Washer, Water Heater - Solar
Heat Source Electric
Exterior
Exterior Feature Balcony, Deck(s), Patio(s)
Garage Spaces 3.0
Amenities Available Tot Lots/Playground
Water Access N
View Trees/Woods
Roof Type Architectural Shingle
Accessibility None
Porch Balcony, Deck(s), Patio(s)
Total Parking Spaces 3
Garage N
Building
Lot Description Corner, Premium, Trees/Wooded, Private
Story 3
Foundation Concrete Perimeter
Sewer Public Sewer
Water Public
Architectural Style Colonial
Level or Stories 3
Additional Building Above Grade, Below Grade
New Construction N
Schools
Elementary Schools Clemens Crossing
Middle Schools Harper'S Choice
High Schools Wilde Lake
School District Howard County Public School System
Others
HOA Fee Include Lawn Maintenance,Snow Removal,Common Area Maintenance
Senior Community No
Tax ID 1405402859
Ownership Fee Simple
SqFt Source Estimated
Acceptable Financing Cash, Conventional, FHA, VA
Listing Terms Cash, Conventional, FHA, VA
Financing Cash,Conventional,FHA,VA
Special Listing Condition Standard

GET MORE INFORMATION
210 Sandra Rd, Willmington, Delaware, 19803, United States



