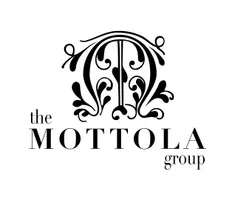4 Beds
3 Baths
2,641 SqFt
4 Beds
3 Baths
2,641 SqFt
OPEN HOUSE
Sat May 24, 11:00am - 1:00pm
Key Details
Property Type Single Family Home
Sub Type Detached
Listing Status Coming Soon
Purchase Type For Sale
Square Footage 2,641 sqft
Price per Sqft $181
Subdivision Grand Oaks
MLS Listing ID DEKT2037810
Style Colonial
Bedrooms 4
Full Baths 2
Half Baths 1
HOA Fees $250/ann
HOA Y/N Y
Abv Grd Liv Area 2,641
Year Built 2005
Available Date 2025-05-24
Annual Tax Amount $1,681
Tax Year 2024
Lot Size 0.324 Acres
Acres 0.32
Lot Dimensions 79.63 x 167.84
Property Sub-Type Detached
Source BRIGHT
Property Description
Step into a welcoming living room, leading to a spectacular great room with a cathedral ceiling, abundant natural light, and a cozy fireplace. The back door opens to the deck, perfect for outdoor relaxation. The kitchen overlooks the great room and is a chef's delight, featuring granite countertops, ample cabinetry, a breakfast nook, pantry, and recessed lighting. Entertain in the formal dining room, and enjoy additional storage in the oversized coat closet. The main floor has a convenient half bath and a spacious 10x6 laundry/mudroom with direct access to the garage complete this level.
Retreat upstairs to find three generously sized bedrooms, each with roomy closets. There is a full bath right on the hallway. The primary suite is a luxurious sanctuary, featuring a bump-out nook, perfect for a relaxing sitting area or vanity space. The large walk-in closet comes with custom built-ins for effortless organization. The primary bath offers a spa-like experience with a whirlpool tub, standalone shower, and a double vanity. With an expansive backyard, this property offers endless possibilities for landscaping, entertaining, or recreation. It also has an oversized garage with a bump-out and side door access. It is centrally located just minutes from DAFB, Routes 13 & 1, and close to shops, healthcare, offices, and public amenities.
This exceptional property combines comfort, convenience, and charm—don't miss the chance to make it your own! Schedule your showing today. Professional photos will be available soon!
Location
State DE
County Kent
Area Caesar Rodney (30803)
Zoning RS1
Rooms
Other Rooms Living Room, Dining Room, Primary Bedroom, Bedroom 2, Bedroom 3, Kitchen, Basement, Bedroom 1, Great Room, Laundry, Storage Room, Primary Bathroom, Full Bath, Half Bath
Basement Full, Unfinished, Sump Pump
Interior
Interior Features Breakfast Area, Built-Ins, Carpet, Dining Area, Pantry, Recessed Lighting, Walk-in Closet(s)
Hot Water Electric
Heating Forced Air, Heat Pump(s)
Cooling Central A/C
Fireplaces Number 1
Fireplace Y
Heat Source Natural Gas, Electric
Laundry Main Floor, Hookup
Exterior
Exterior Feature Deck(s)
Parking Features Garage - Side Entry, Garage Door Opener, Inside Access, Oversized
Garage Spaces 6.0
Utilities Available Natural Gas Available, Electric Available
Water Access N
Accessibility None
Porch Deck(s)
Attached Garage 2
Total Parking Spaces 6
Garage Y
Building
Story 3
Foundation Permanent
Sewer Public Sewer
Water Public
Architectural Style Colonial
Level or Stories 3
Additional Building Above Grade, Below Grade
New Construction N
Schools
School District Caesar Rodney
Others
Senior Community No
Tax ID NM-00-08603-03-8600-000
Ownership Fee Simple
SqFt Source Assessor
Acceptable Financing Cash, Conventional, FHA, VA
Listing Terms Cash, Conventional, FHA, VA
Financing Cash,Conventional,FHA,VA
Special Listing Condition Standard

GET MORE INFORMATION
210 Sandra Rd, Willmington, Delaware, 19803, United States







