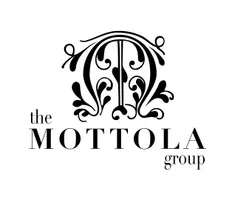3 Beds
4 Baths
2,020 SqFt
3 Beds
4 Baths
2,020 SqFt
Key Details
Property Type Townhouse
Sub Type End of Row/Townhouse
Listing Status Coming Soon
Purchase Type For Rent
Square Footage 2,020 sqft
Subdivision Kenwood Oaks
MLS Listing ID VAFX2241518
Style Colonial
Bedrooms 3
Full Baths 3
Half Baths 1
HOA Y/N Y
Abv Grd Liv Area 2,020
Year Built 1999
Available Date 2025-06-15
Lot Size 2,541 Sqft
Acres 0.06
Property Sub-Type End of Row/Townhouse
Source BRIGHT
Property Description
The entry-level includes a cozy family room with a fireplace, a full bath, and walk-out access to a private patio—ideal for relaxing or entertaining. On the main floor, the sunlit living and dining areas lead to an updated kitchen with a beautiful stone-topped island and a brand-new refrigerator. From the kitchen, two doors open to a large deck with stairs down to the patio, offering seamless indoor-outdoor flow.
Upstairs, the primary suite showcases high ceilings and a double-vanity bathroom. The two additional bedrooms are larger than average—an advantage of the end-unit layout.
Enjoy walking distance to shops, restaurants, parks, and West Springfield High School. Conveniently located near major commuter routes. Available for move-in on 6/16/25.
Location
State VA
County Fairfax
Zoning RESIDENTIAL
Rooms
Basement Full
Interior
Interior Features Family Room Off Kitchen, Floor Plan - Traditional, Kitchen - Island, Primary Bath(s), Recessed Lighting, Bathroom - Stall Shower, Walk-in Closet(s), Window Treatments
Hot Water Natural Gas
Cooling Central A/C
Fireplaces Number 1
Inclusions shoe rack in the garage, countertop microwave
Equipment Built-In Range, Dishwasher, Disposal, Dryer, Icemaker, Refrigerator, Stainless Steel Appliances, Washer, Microwave
Fireplace Y
Window Features Double Pane,Screens
Appliance Built-In Range, Dishwasher, Disposal, Dryer, Icemaker, Refrigerator, Stainless Steel Appliances, Washer, Microwave
Heat Source Natural Gas
Laundry Upper Floor
Exterior
Parking Features Garage Door Opener, Garage - Front Entry
Garage Spaces 4.0
Water Access N
Accessibility None
Attached Garage 2
Total Parking Spaces 4
Garage Y
Building
Story 3
Foundation Block
Sewer Public Sewer
Water Public
Architectural Style Colonial
Level or Stories 3
Additional Building Above Grade, Below Grade
New Construction N
Schools
Elementary Schools Rolling Valley
Middle Schools Irving
High Schools West Springfield
School District Fairfax County Public Schools
Others
Pets Allowed N
HOA Fee Include Trash
Senior Community No
Tax ID 0793 35 0007
Ownership Other
SqFt Source Assessor
Miscellaneous Trash Removal

GET MORE INFORMATION
210 Sandra Rd, Willmington, Delaware, 19803, United States




