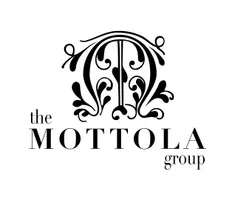3 Beds
4 Baths
2,020 SqFt
3 Beds
4 Baths
2,020 SqFt
OPEN HOUSE
Sat May 24, 12:00pm - 2:00pm
Key Details
Property Type Townhouse
Sub Type End of Row/Townhouse
Listing Status Active
Purchase Type For Sale
Square Footage 2,020 sqft
Price per Sqft $210
Subdivision Chelsea Manor
MLS Listing ID MDCH2041674
Style Colonial
Bedrooms 3
Full Baths 3
Half Baths 1
HOA Fees $280/qua
HOA Y/N Y
Abv Grd Liv Area 2,020
Year Built 2016
Available Date 2025-05-01
Annual Tax Amount $6,500
Tax Year 2025
Lot Size 2,091 Sqft
Acres 0.05
Property Sub-Type End of Row/Townhouse
Source BRIGHT
Property Description
Location
State MD
County Charles
Zoning CMR
Rooms
Other Rooms Living Room, Dining Room, Bedroom 2, Bedroom 3, Kitchen, Bedroom 1, Exercise Room, Bathroom 1, Bathroom 2, Attic, Full Bath, Half Bath
Interior
Interior Features Attic, Ceiling Fan(s), Chair Railings, Combination Kitchen/Dining, Crown Moldings, Floor Plan - Open, Kitchen - Island, Primary Bath(s), Pantry, Bathroom - Soaking Tub, Bathroom - Tub Shower, Wainscotting, Walk-in Closet(s), Wood Floors, Recessed Lighting, Sound System, Bathroom - Stall Shower, Carpet
Hot Water Electric
Heating Forced Air
Cooling Central A/C
Flooring Hardwood, Partially Carpeted, Ceramic Tile
Inclusions 4 wall-mounted TVs.
Equipment Dishwasher, Disposal, Dryer - Electric, Energy Efficient Appliances, Icemaker, Oven - Self Cleaning, Refrigerator, Stainless Steel Appliances, Stove, Washer, Water Heater - Tankless, Built-In Microwave
Furnishings No
Fireplace N
Window Features ENERGY STAR Qualified,Screens,Bay/Bow
Appliance Dishwasher, Disposal, Dryer - Electric, Energy Efficient Appliances, Icemaker, Oven - Self Cleaning, Refrigerator, Stainless Steel Appliances, Stove, Washer, Water Heater - Tankless, Built-In Microwave
Heat Source Natural Gas
Laundry Has Laundry, Dryer In Unit, Washer In Unit
Exterior
Exterior Feature Deck(s)
Parking Features Garage Door Opener, Inside Access, Garage - Rear Entry
Garage Spaces 4.0
Amenities Available Tot Lots/Playground, Common Grounds
Water Access N
Roof Type Shingle
Accessibility None
Porch Deck(s)
Road Frontage HOA
Attached Garage 2
Total Parking Spaces 4
Garage Y
Building
Lot Description SideYard(s)
Story 3
Foundation Brick/Mortar
Sewer Public Sewer
Water Public
Architectural Style Colonial
Level or Stories 3
Additional Building Above Grade, Below Grade
New Construction N
Schools
School District Charles County Public Schools
Others
Pets Allowed Y
HOA Fee Include Common Area Maintenance,Custodial Services Maintenance,Lawn Care Side,Snow Removal,Trash,Road Maintenance
Senior Community No
Tax ID 0907355106
Ownership Fee Simple
SqFt Source Assessor
Security Features Smoke Detector,Sprinkler System - Indoor,Carbon Monoxide Detector(s),Exterior Cameras,Main Entrance Lock,Motion Detectors,Security System
Acceptable Financing Cash, Conventional, FHA, VA, USDA
Listing Terms Cash, Conventional, FHA, VA, USDA
Financing Cash,Conventional,FHA,VA,USDA
Special Listing Condition Standard
Pets Allowed No Pet Restrictions
Virtual Tour https://listings.photogenesysmedia.com/videos/019686fb-82fe-72b6-808a-cd8c21fea596

GET MORE INFORMATION
210 Sandra Rd, Willmington, Delaware, 19803, United States







